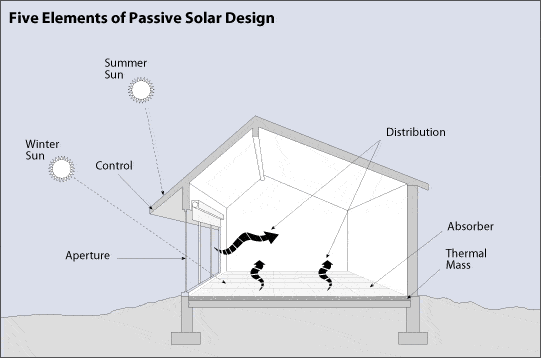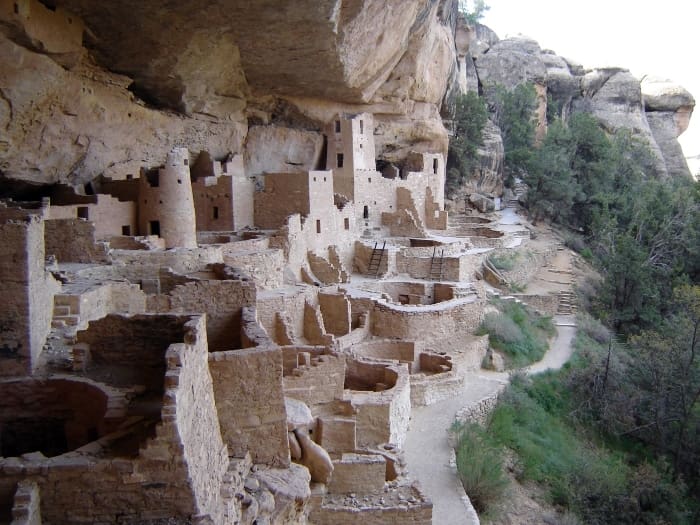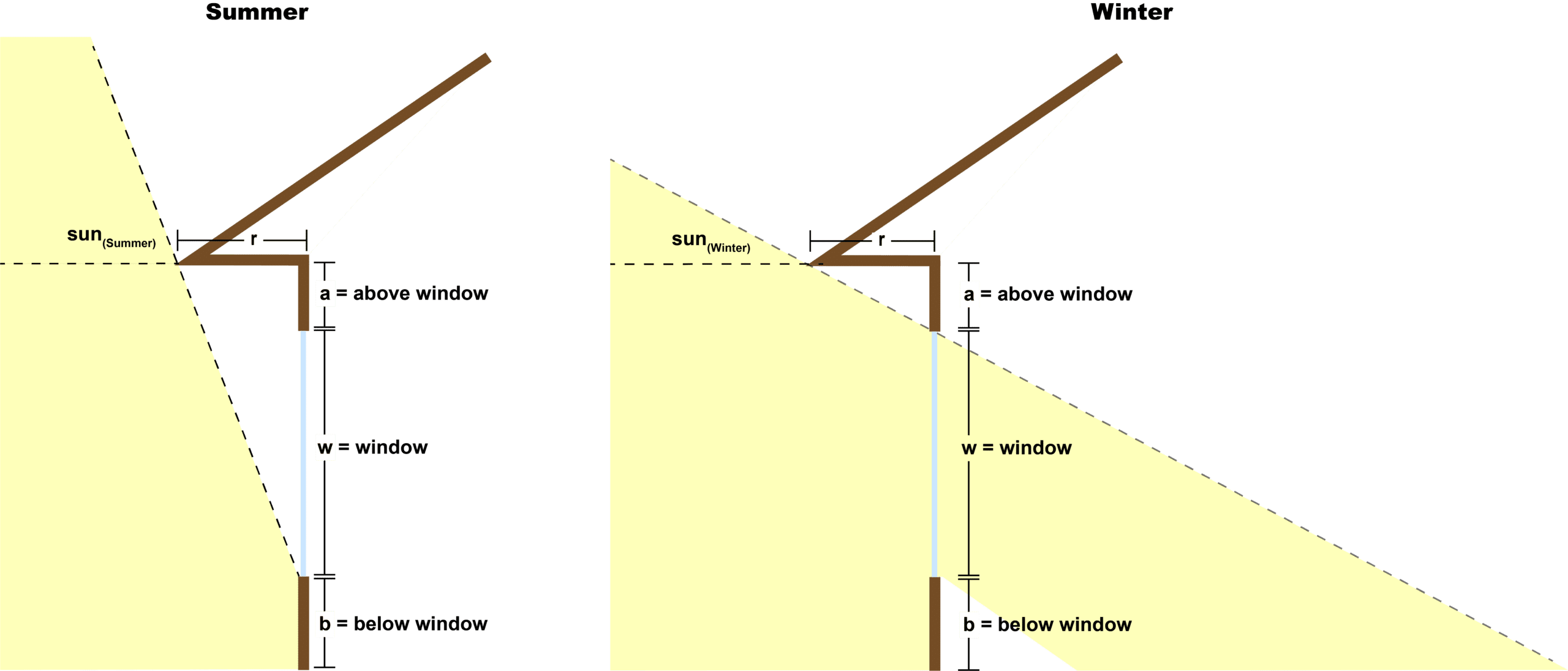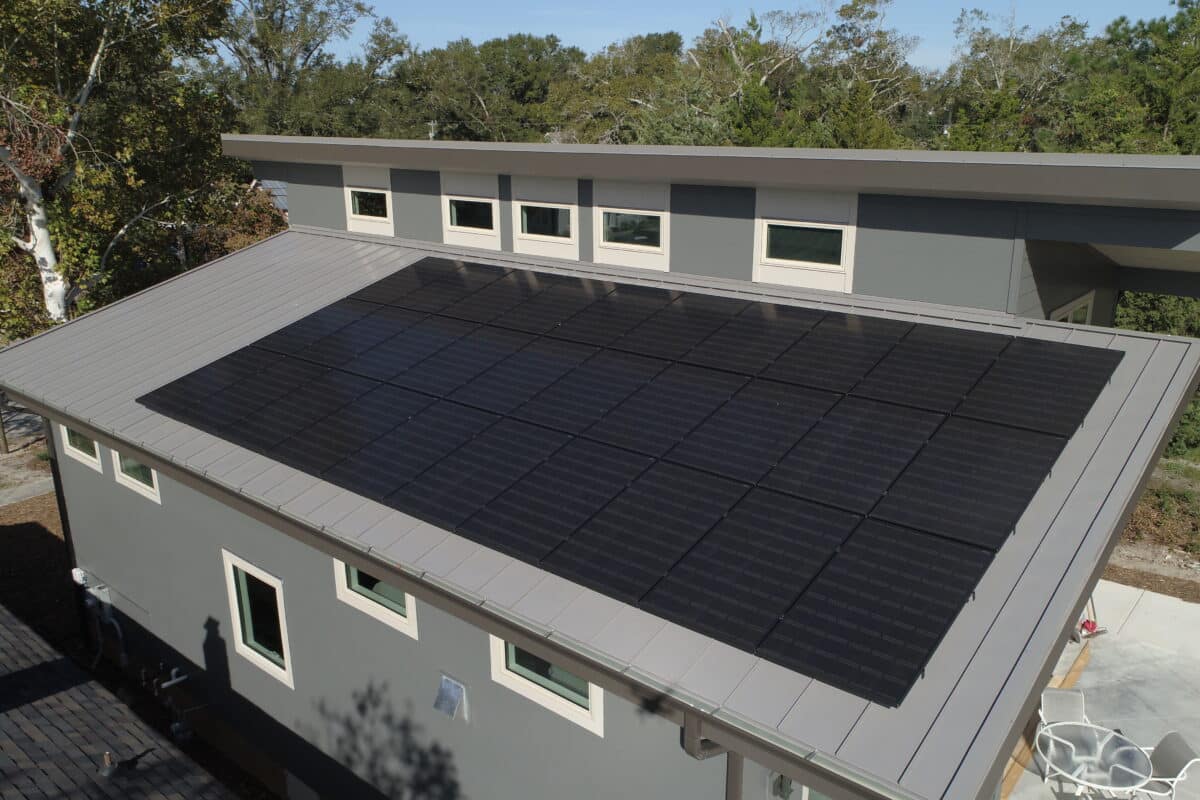Did you know that solar energy was once a primary consideration in ancient architecture?
Without electricity or indoor plumbing, ancient civilizations had to develop techniques to harness the illuminatory and thermal power of the sun. Ancient Greeks incorporated large, south-facing windows in their homes and bathing houses. Ancient Romans added glass to absorb and retain heat. And the ancient Chinese and Egyptians employed other solar thermal practices.
All of these practices employed principles that is known today as passive solar design.
What is Passive Solar Design?
Passive solar design is a set of architectural principles that allows a building to maximize natural lighting while regulating the indoor temperature, reducing both your electrical consumption and energy bills.

In the winter time, when the sun is lowest in the sky, light passes through the aperture, a large glass area facing within 30 degrees of true south. When the light hits the darkened surface of an absorber, like a wall or floor, heat is absorbed and stored to later be released, taking advantage of the materials’ thermal mass. How the solar heat is transferred to different areas of the house–by conduction, convection, or radiation–is known as distribution.
In the summertime, when the sun is highest in the sky, a control like solar shades, an awning, or a roof’s overhang is used to shade the aperture and prevent excess heat from entering the building. Without absorbing the solar energy, the thermal mass absorbs the heat from the house itself, further cooling interior temperatures.
The Anasazi Cliff Dwellings
Perhaps the most interesting use of passive solar design is with the Anasazi cliff dwellings of Mesa Verde National Park in southwestern Colorado. The Anasazi, ancestors of today’s Pueblo Indians, built entire villages high into the sides of canyons, beneath a rocky overhang.

Under the protection of the overhang, the villages remained out of direct sunlight during the heat of the summer, keeping the rocky interiors cool. In the colder months, when the sun was lower in the sky, the sun was at the perfect angle to stream in under the overhang and heat the buildings’ exteriors.

Taking passive solar design principles one step further, the structures were constructed of sandstone blocks and adobe mortar–both having a great thermal mass. This architectural marvel absorbed the hotter interior air in the shaded summertime, cooling the buildings, and absorbed the direct sunlight’s heat during the winter, warming the buildings.
Modern Applications of Passive Solar Design
So, how can you employ passive solar design principles in your home?
First and foremost, you should concentrate on the southernmost exposure. This is the side of your house that has the greatest concentration of sunlight. Whether you’re just starting the plans for a new construction, you’re remodeling an existing home, or you’re simply looking for a few energy efficiency accessories, you’re going to need to calculate where the sun hits your home.

How to Calculate the Sun’s Angle
Depending on where you live, the angle of the sun will be different. In the summer, the sun’s angle will be the highest and can be found by subtracting 23.5 from your latitude, and then subtracting that difference from 90:
sun(summer) = 90° – (your latitude – 23.5°)
In the winter, the sun will be at a lower angle, and can be found by adding 23.5 to your latitude, and then subtracting that sum from 90:
sun(winter) = 90° – (your latitude + 23.5°)
By using those two angles and basic trigonometry, you can calculate where the sun directly hits your home and what type of renovations you want to make to adjust the direct exposure.
With passive solar design, you want the windows to be large, allowing in as much sunlight as possible during the winter months, but small enough and under enough of an overhang to not be in the direct path of the summer sun. If you’re building a brand new home, this is the perfect time to play around with the variables to make your home as energy efficient as possible. If you’re looking to update your existing home, consider increasing your window size for more light or adding an awning or solar shades for more thermal protection.
Passive Solar Design in the Cape Fear Region
As society as a whole is becoming more energy-conscious, people are starting to consider passive solar design when building new structures or doing renovations.
On home in particular had the sun in mind from day one, employing passive solar design principles from the ground-up and becoming the first net zero home in downtown Wilmington.

Oriented to have most of the windows facing south and featuring a large overhang, the home’s interior captures and diffuses natural light around the open floor plan, while efficiently regulating interior temperatures.
Illuminating the house when the sun is not out and providing the main source of power, a 30-panel solar array compliments the passive-solar-designed architecture. Solar panels, while not a traditional part of passive solar design, follow a lot of the same principles and present a further way to reduce your energy bills.
If you’re interested in learning more about how solar power can benefit you and your home, give us a call at 910-409-5533.



